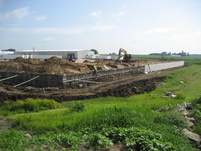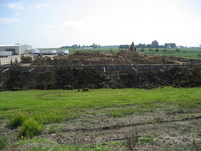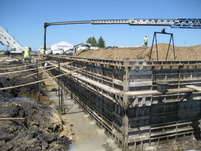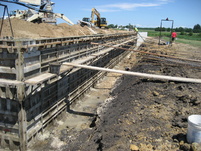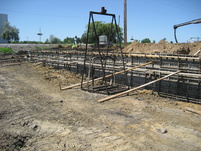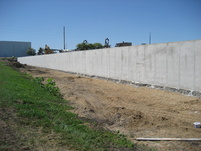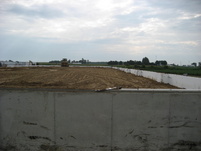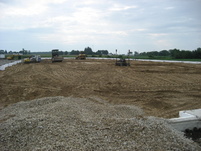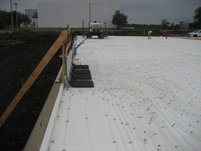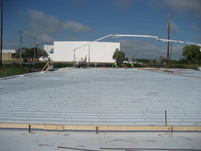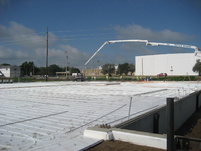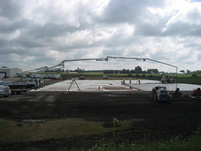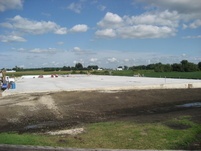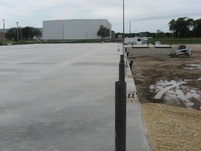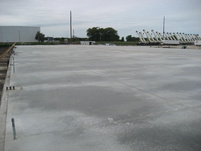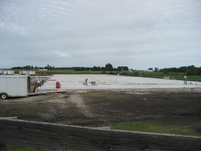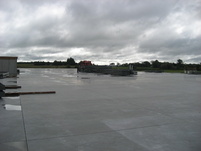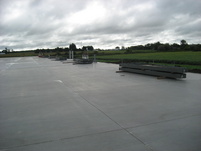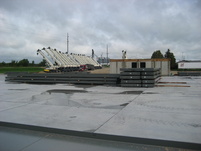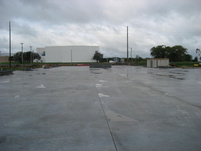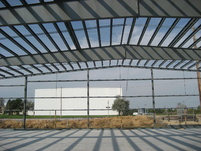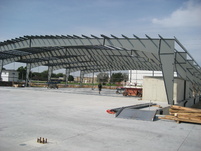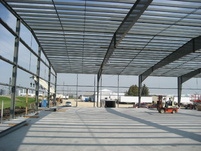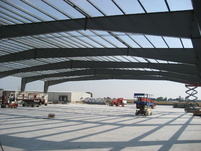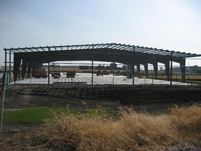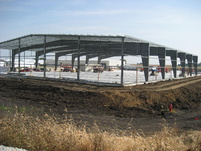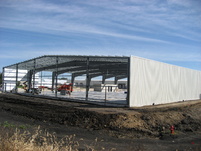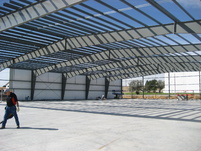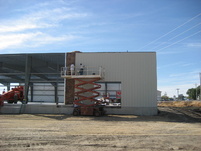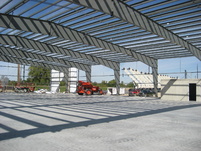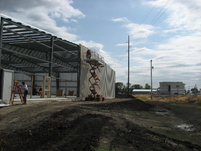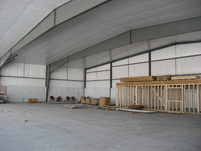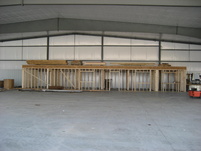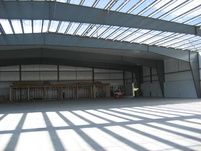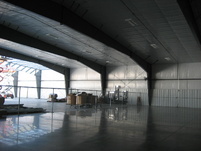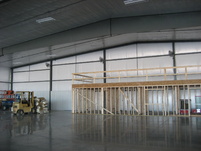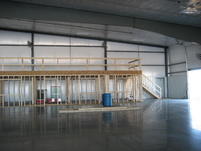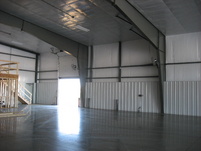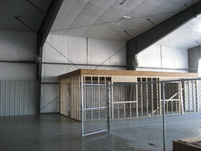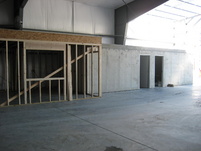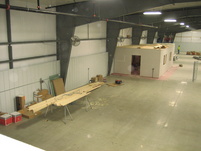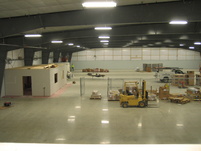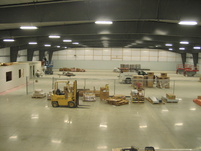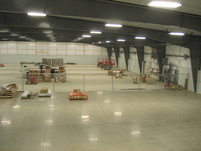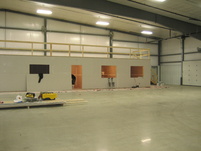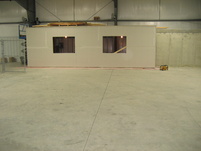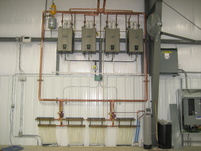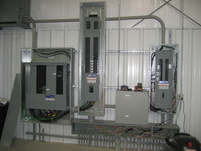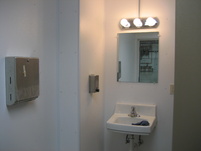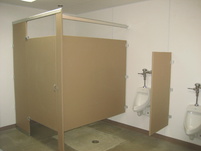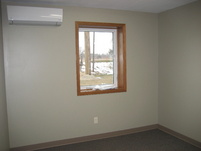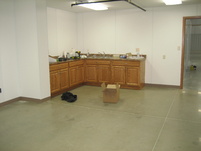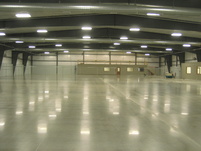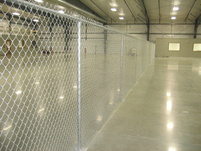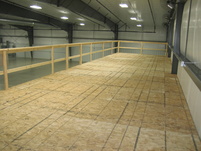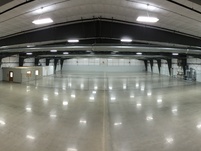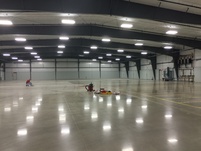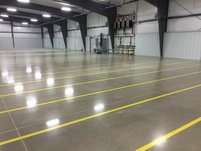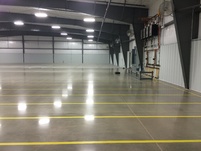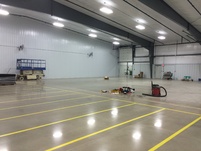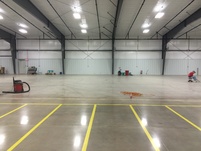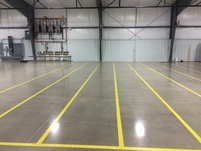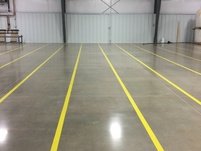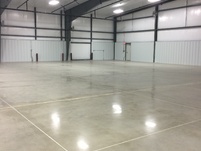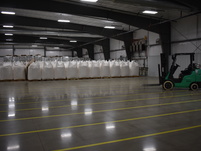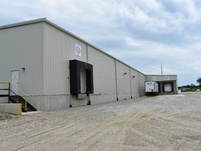K/L Warehouse
Take a look at our new K/L Warehouse
- 51,700 total square feet
- All at dock height
- 8 total dock doors
- Air conditioning
- 1,800 amps of 480-3 phase electricity
- Sprinkler system
- 100% environmentally controlled atmosphere
- Diamond polished floors
- 24/7 monitoring
- Very energy efficient
West Half offers amenities perfect for production space including:
- 6 Offices
- Fujitsu Heating/Air conditioning units
- Break Room
- Bathrooms
- Sprinkler system
East half offers:
- 25,850 square feet of food grade storage space
- water/sewer hook ups allowing us to build to suit
- Sprinkler system
-
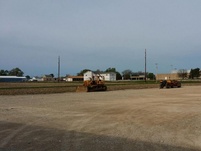 The start of the KL Warehouse project
The start of the KL Warehouse project -
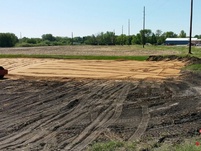 Hauling in and leveling sand
Hauling in and leveling sand -
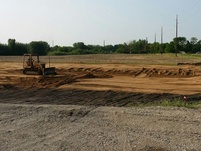 Hauling in and leveling sand
Hauling in and leveling sand -
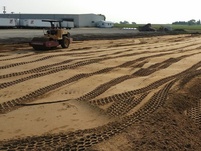 Hauling in and leveling sand
Hauling in and leveling sand -
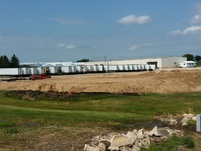 Hauling in and leveling sand
Hauling in and leveling sand -
Digging and pouring the foundation walls
-
Digging and pouring the foundation walls
-
Foundation walls
-
Foundation walls
-
Foundation walls
-
Foundation walls
-
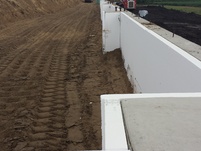 Adding foam insulation to the inside of the walls
Adding foam insulation to the inside of the walls -
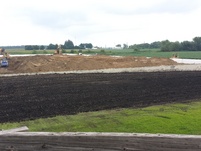 Leveling the sand inside and the dirt outside the foundation
Leveling the sand inside and the dirt outside the foundation -
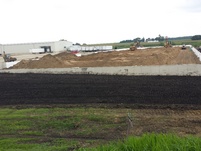 Leveling the sand inside and the dirt outside the foundation
Leveling the sand inside and the dirt outside the foundation -
Leveling the sand
-
Leveling the sand
-
Laid foam insulation and 48,000 feet of in-floor-heat tubing
-
Laid foam insulation and 48,000 feet of in-floor-heat tubing
-
Pouring the concrete pad
-
Pouring the concrete pad
-
Pouring the concrete pad
-
Concrete pad & loading dock posts
-
Concrete pad
-
Concrete pad
-
Concrete pad
-
Concrete pad
-
Concrete pad
-
Concrete pad
-
Support beams
-
Support beams
-
Support beams
-
Support beams
-
'L' Half completed with support beams
-
'L' Half completed with support beams
-
Placing metal siding
-
Placing metal siding
-
Placing metal siding
-
Placing metal siding
-
Placing metal siding
-
Building the frame for the offices
-
Building the frame for the offices
-
Building the frame for the offices
-
Chain link fence
-
Frame for the offices
-
Frame for the offices
-
'L' loading dock #3
-
Chaink link fence and framing for the breakroom
-
Framing for the breakroom and bathrooms
-
Comletely enclosed 'L' half of the 'KL' Warehouse
-
Comletely enclosed 'L' half of the 'KL' Warehouse
-
Comletely enclosed 'L' half of the 'KL' Warehouse
-
Comletely enclosed 'L' half of the 'KL' Warehouse
-
Offices
-
Breakroom
-
Boiler system
-
1,800 amps of 480-3 phase electricity
-
Vanity/sink inside completed women's 3 stall bathroom
-
Inside completed men's bathroom
-
Inside one of the completed offices
-
Inside the nearly completed breakroom
-
Completed 'L' half of the 'KL' Warehouse
-
Chain link fence
-
Mezzanine on top of the offices
-
Completed 'L' half of the 'KL' Warehouse
-
Caulking and taping rows in the 'K' half of the 'KL' Warehouse
-
4ft x 56 1/2ft rows totalling 86 rows in the 'K' half of the 'KL' Warehouse
-
4ft x 56 1/2ft rows totalling 86 rows in the 'K' half of the 'KL' Warehouse
-
4ft x 56 1/2ft rows totalling 86 rows in the 'K' half of the 'KL' Warehouse
-
4ft x 56 1/2ft rows totalling 86 rows in the 'K' half of the 'KL' Warehouse
-
4ft x 56 1/2ft rows totalling 86 rows in the 'K' half of the 'KL' Warehouse
-
4ft x 56 1/2ft rows totalling 86 rows in the 'K' half of the 'KL' Warehouse
-
Diamond floor polishing on both sides of the 'KL' Warehouse
-
Product in the 'K' half of the 'KL' Warehouse
-
'K' Warehouse Loading Docks

